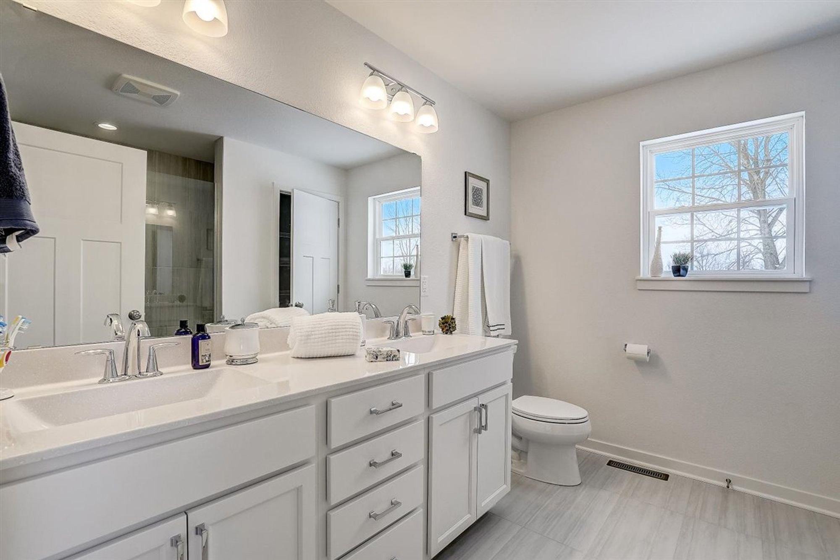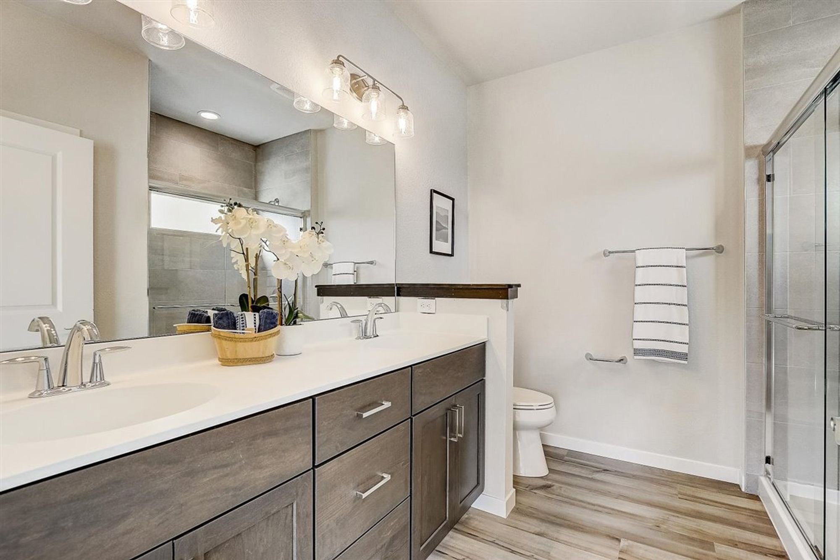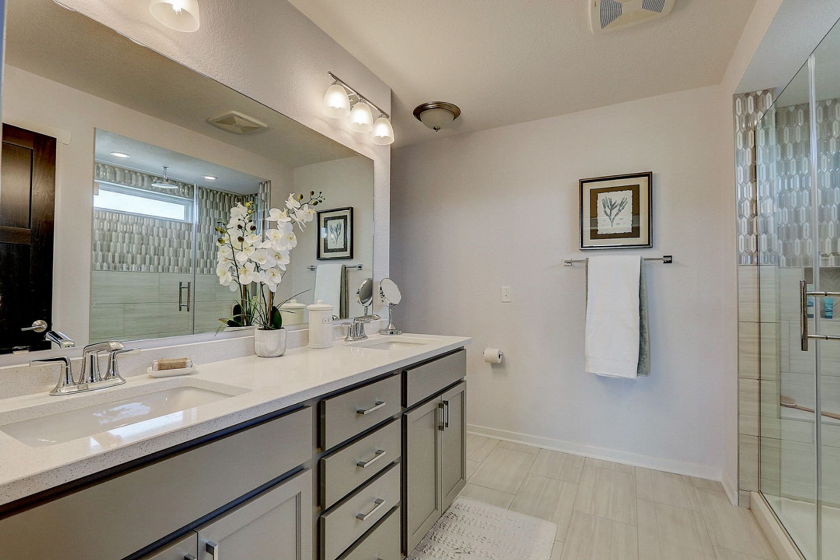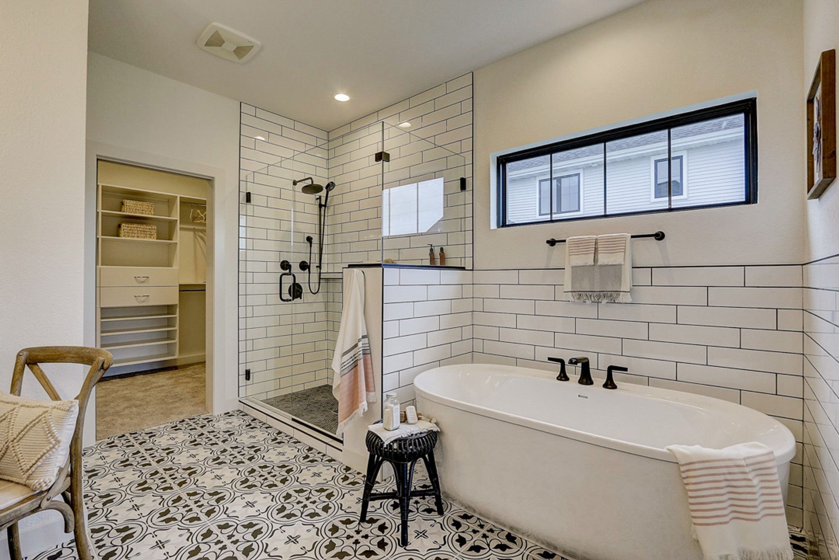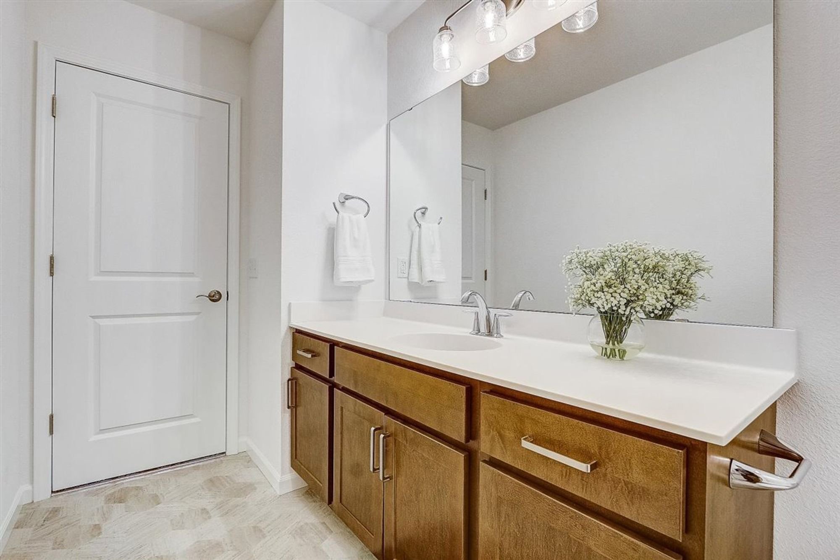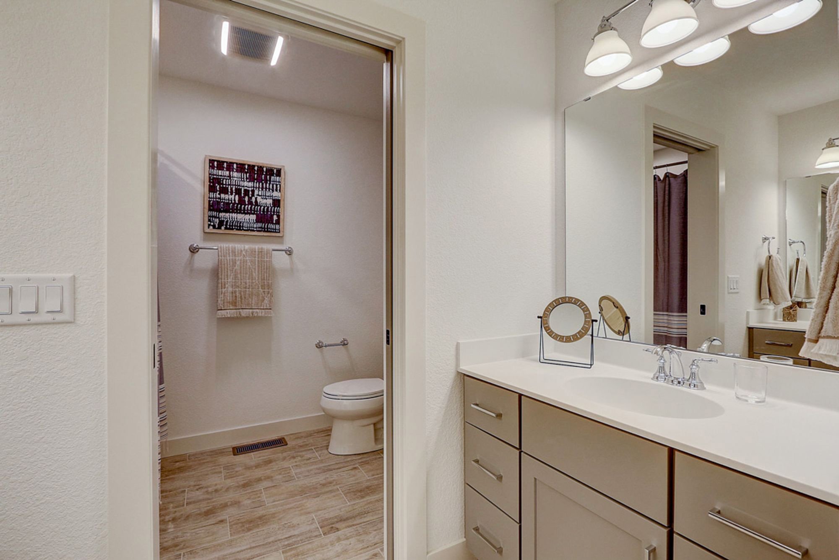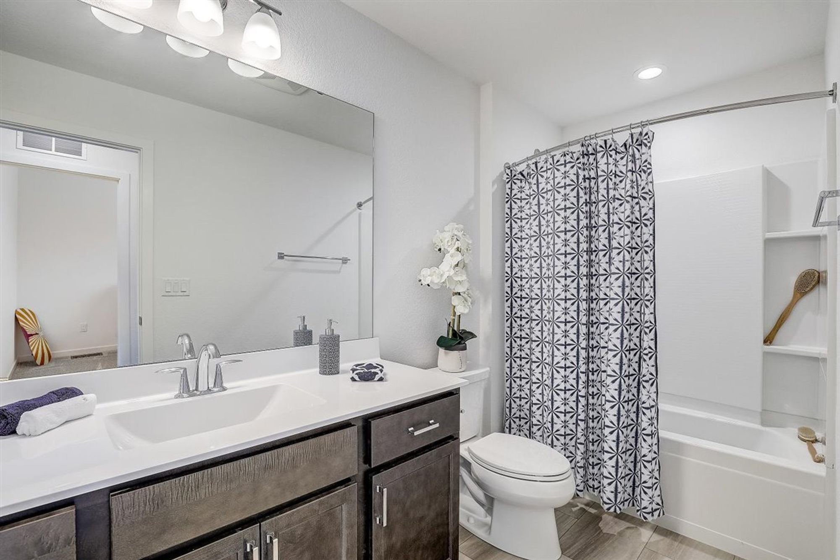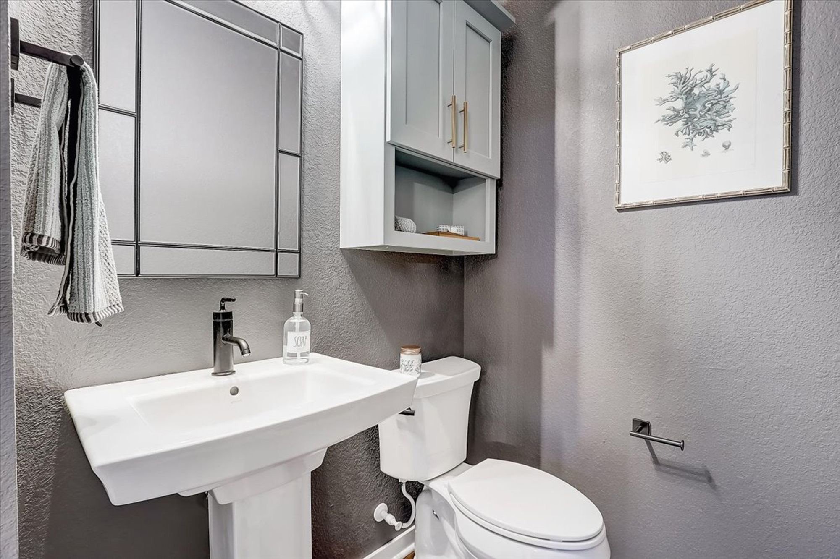
Design Studio Video Series
Section 4: Bathrooms
Your home will likely have multiple bathrooms and each one can be fully personalized with a plethora of options. We are going to discuss some key items to take note of when considering bathroom design and comfort.
Additional Resources
Here you'll find additional resources, blog posts, and tips from our Design Professionals
Read The Full Video Transcript Here
Your home will likely have multiple bathrooms and each one can be fully personalized with a plethora of choices. You’ll start by making selection choices for your Owner’s Suite before moving onto each additional bathroom.
We are going to discuss some key items to take note of when considering bathroom design and comfort. Pay special attention to cabinet height; vanities are typically 31.5” tall and roughly 33” with the countertop. To put it in perspective, this is a few inches shorter than your normal kitchen cabinet. Since many customers prefer a slightly higher countertop height, we include a 35” ‘comfort height’ vanity in the Owner’s suite. You also have the choice to upgrade your other bathrooms to this height!
Another choice to consider is a single bowl or double bowl vanity. Double bowls are great for giving you some personal space, and they may even help reduce arguments over who gets to brush their teeth first! Space availability and functionality all need to be considered when determining which design is best for you.
Now we’ll look at some other features: Decorative tile, Elongated and comfort height toilets, or unique sink styles, are all ways you might choose to invest more in your bathroom. Your home’s Owners’ and Hall Baths include oval, integral-bowl sinks in cultured marble countertops. Additionally, you can invest in more luxurious granite or quartz countertops, as well as choose to upgrade beyond your included chrome plumbing fixtures, add cabinet hardware, or make a variety of other choices. Your Design Center Professional will work alongside you, to determine the best fit for your design and your budget.
One last key area to discuss before we conclude our exploration of bath choices – is obviously – the shower. Each home plan is different; by referring to your specific home plan, you’ll know what your included, and available features are.
Before you signed your contract, you should have already worked with your New Home Sales Professional to select the Owner’s bathroom layout that you like best. Depending on your home plan, this could include a walk-in tile shower, tile shower with a bench, or a soaking tub.
You’ll also want to consider any upgrades to your shower such as niches, body sprays, handhelds, & rain heads.
Bathrooms are a space that often requires more “function” than form. But your bathroom should be both!
